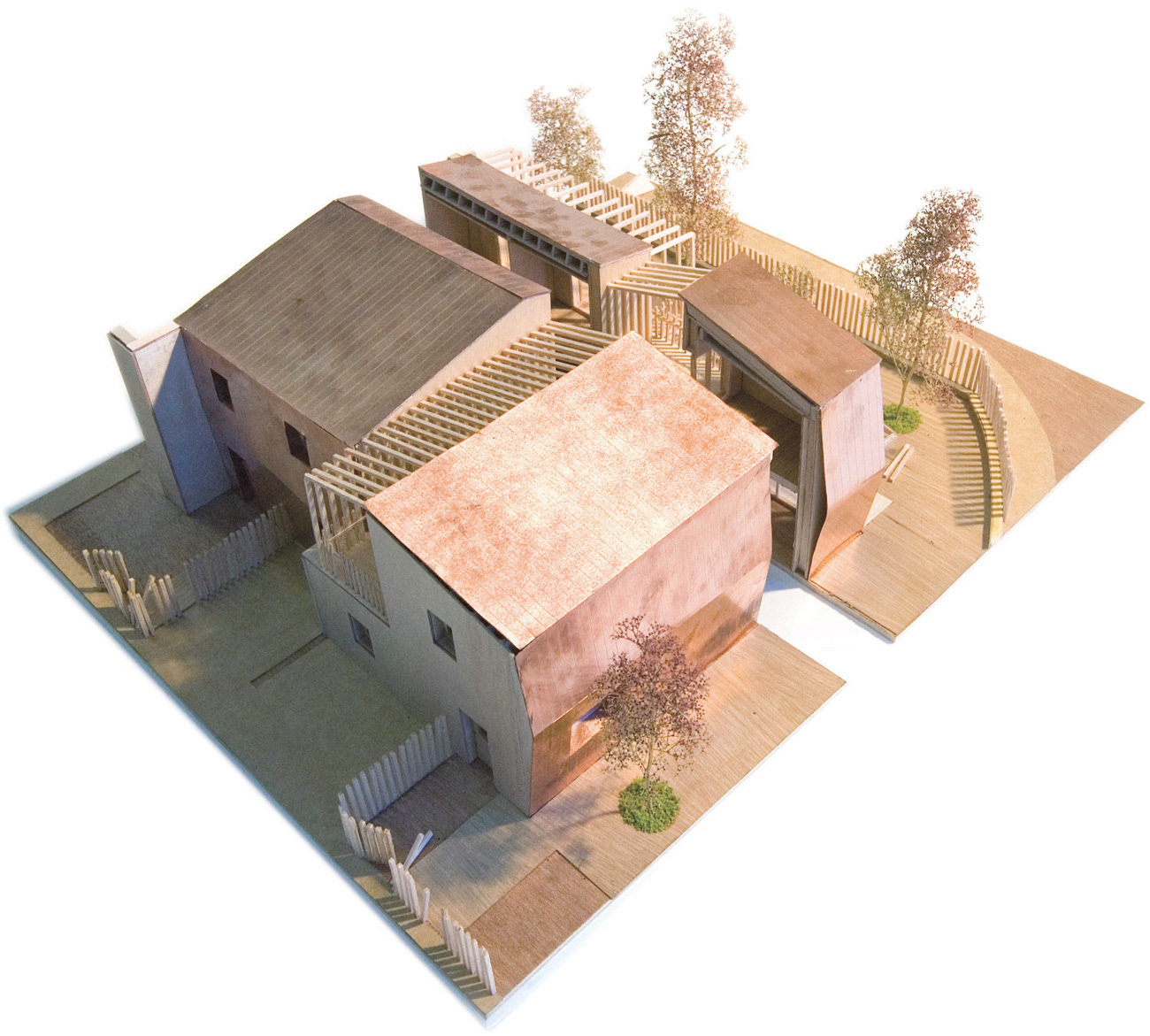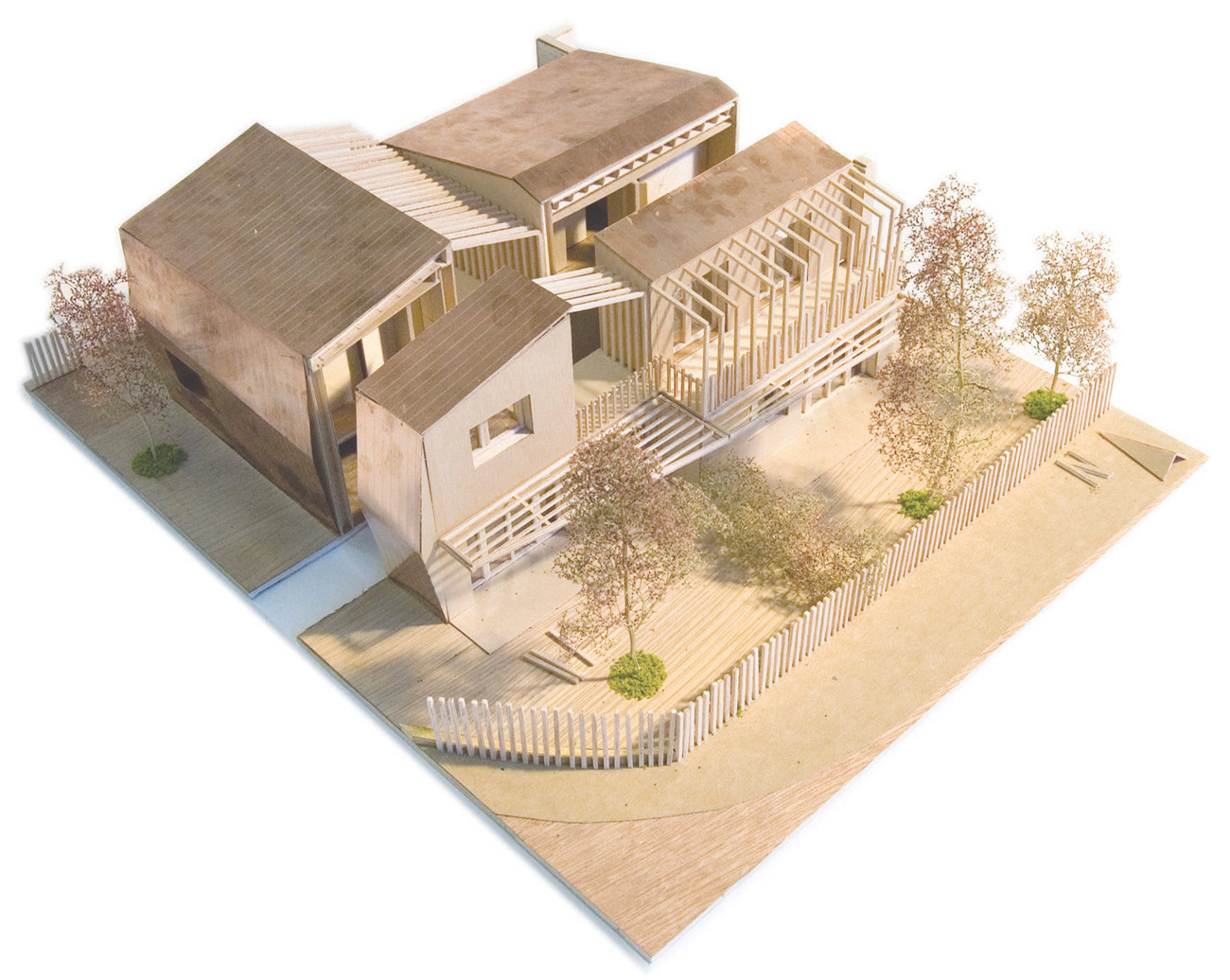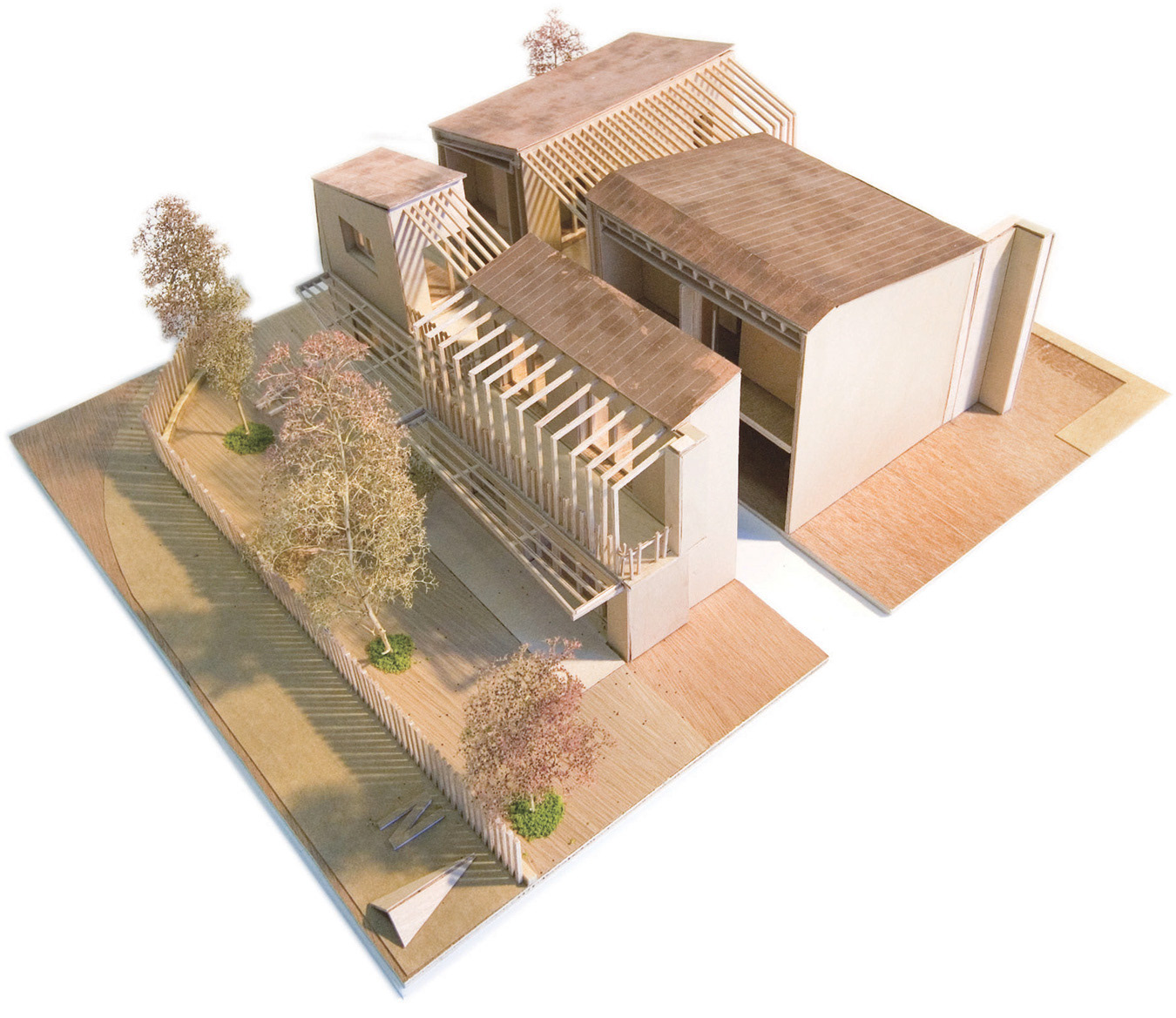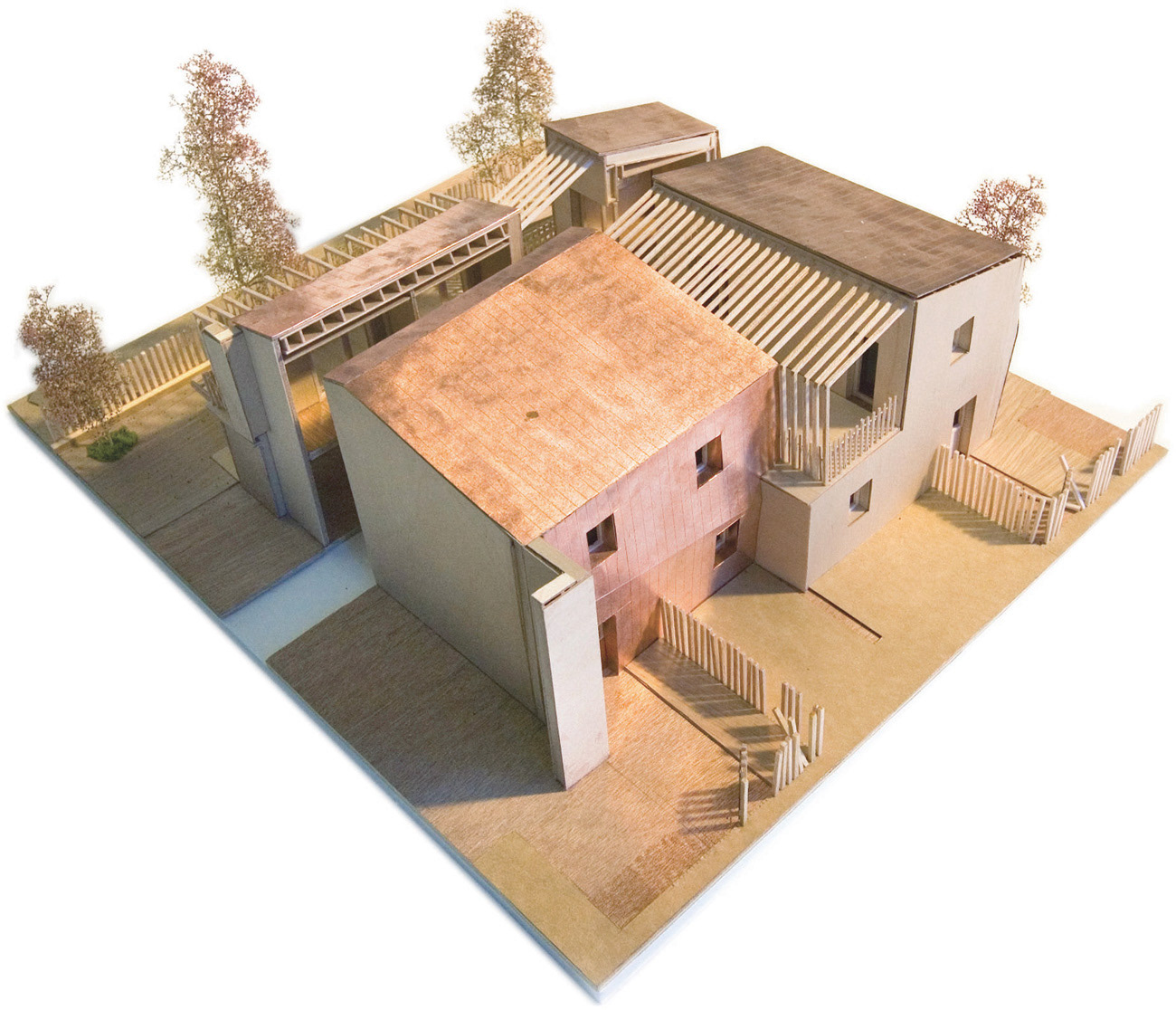LES RESIDENCES DE L'ORLEANAIS
Maîtrise d'ouvrage : Les Résidences de l'Orléanais
Maîtrise d’œuvre : GA Architecture Grisafi & Anania Architectes
Bureaux d'études techniques : D'Authou Bet tce, SCOP FIABITAT CONCEPT Bet fluides
Programme : 5 maisons de ville destinées à obtenir la certification Standard Maison Passive PASSIVHAUS
Surface : 600 m²
Coût : 1,1 M € H.T.
Livré en 2012
Maîtrise d’œuvre : GA Architecture Grisafi & Anania Architectes
Bureaux d'études techniques : D'Authou Bet tce, SCOP FIABITAT CONCEPT Bet fluides
Programme : 5 maisons de ville destinées à obtenir la certification Standard Maison Passive PASSIVHAUS
Surface : 600 m²
Coût : 1,1 M € H.T.
Livré en 2012




